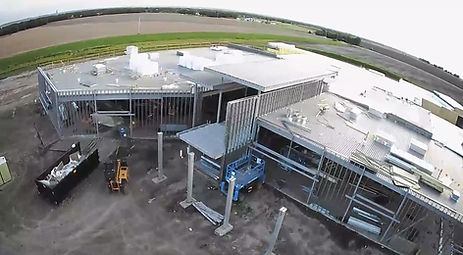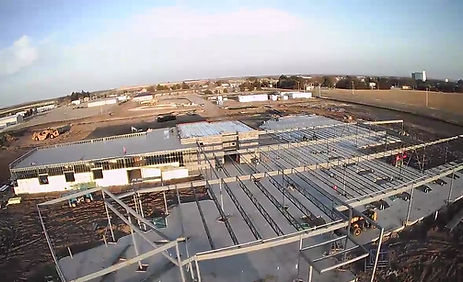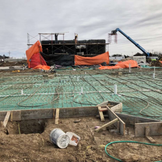

Architechtural Models
Newspaper Articles
Utilities For New Construction
From dream to reality, a new hospital is built
The New Construction Project consisted of a new Critical Access Hospital and adjoining Rural Health Clinic.
Groundbreaking for the replacement facility was held in July 2018 with an anticipated completion date of January 2020.
-
Health Facilities Group architecture, located in Wichita, was selected as the architect firm to complete the design of the project. Tim Dudte, AIA, is the Project Team Leader and Principal-in-Charge.
-
Hutton Construction, also located in Wichita, was selected as the construction management partner. They were active participants from pre-funding through the design and construction processes.
-
PiperJaffray was engaged to serve as the underwriter for the General Obligation Bonds.
-
Lastly, the Kansas Community Service Contribution Tax Credit Program (CSP) approved the change of the scope of the project to the new construction allowing utilization of these funds for the project.
The new hospital consists of 16 dual purpose patient beds, surgical suite, two emergency bays, specialty clinic area, diagnostic support areas, rehabilitation therapy, business and admitting areas and the Rural Health Clinic with eight (8) exam rooms. The overall total square footage for the facility is approximately 40,000 square feet.
The facility was be constructed in the High Plains Addition in the City of Osborne. The address is 237 West Harrison Street. These lots were gifted to OCMH by the city of Osborne.
The total project completion cost will be no more than $18,735,000.00. At full bonding of $18,735,000.00 the total mill levy will be 9.75. The general obligation bonds were purchased by USDA for the funding of the loan.
Construction progress
2018-2020











































